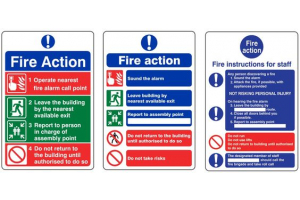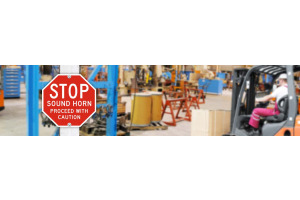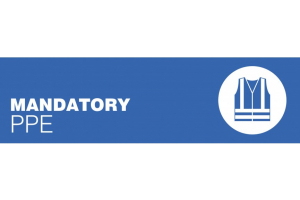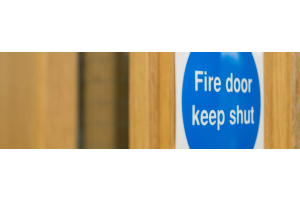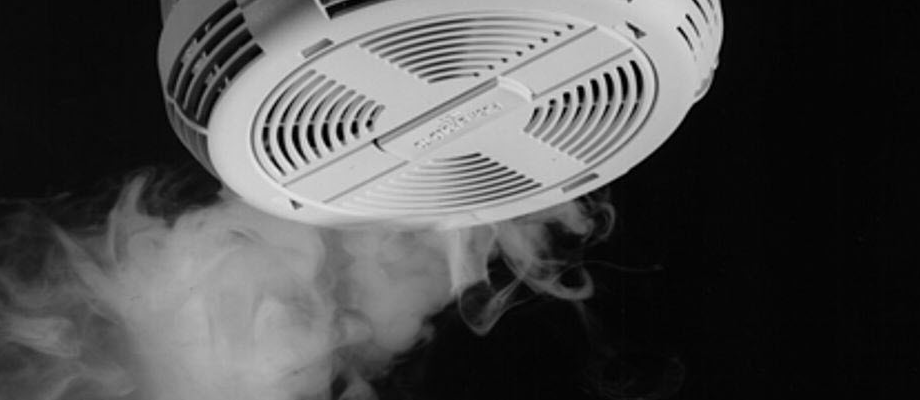
Restricting The Spread of Fire And Smoke
To reduce the risk to people if there is a fire, you need to consider how to control or restrict the spread of fire and smoke. The majority of people who die in fires are overcome by the smoke and gases. It is important to ensure that, in the event of fire, the rate of fire growth is restricted in its early stages. It should also be noted that most measures which restrict the rate of fire growth in its early stages will also serve to restrict the fire spread in its later stages.
Display Materials And Decorations
Displays are often located in corridors, entrance foyers and shop floors, and generally compromise materials such as paper, cardboard and plastic which provide a means for the rapid spread of fire. You should assess how these materials could contribute to the development of a fire in the area where they are located. To reduce the risk of fire spread, you should consider the following;
- Avoid the use of displays in corridors and foyers.
- Minimise the size and number of display areas to discrete, separated areas.
- Treating displays with proprietary flame retardant sprays.
- The use of display boxes
- Keep displays away from curtains, light fittings and heaters.
- keep displays away from ceiling voids which may lack fire barriers.
- Ensure that there are no ignition sources in the the vicinity.
Staff information should be confined to appropriately located display boards in areas away from escape routes. Display boards may be used on escape routes as long as they are no bigger than 1m2 or have been enclosed in a sealed display case.
Catering Facilities
Wherever possible any extensive catering facilities, particularly those with deep fat fryers, should be located in a separate building, or alternatively, separated from the remainder of the building by fire doors and fire resisting construction and provided with adequate ventilation. Where flues pass through any part of the structure, the structure should be protected by fire resisting construction. Where fire shutters are used these should be capable of operating both manually and by fusible link. Where a fire detection and warning system is installed, the fire shutter should also be designed to close on activation of the system via a controlled geared mechanism, fire extinguishers can also help. such as class F wet chemical fire extinguishers.
Fire-Resisting Structures
Many buildings are divided into different areas by fire doors and fire-resisting walls and floors. These are partly designed to keep a fire within one area, giving people more time to escape. You will need to identify which doors, walls and floors in your building are fire-resisting. There may be information available from when the building was built, if alterations have been made, or from previously held fire certificate. High-risk areas should be separated from the rest of the premises by 30-minute fire-resisting construction. Normally if there are fire doors in a wall, then the wall itself will also need to be fire-resisting. If a wall or floor is required to be fire-resisting then you should not make any holes in it, e.g. for extra doors or pipe ducts, without consulting a competent person.
Smoke Control
In larger buildings and some units in shopping complexes, when the smoke alarms are acivated there may be some form of automatic smoke ventilation provided for the safety of the occupants and to assist fire-fighting. These systems are designed to restrict the spread of fire and smoke usually by venting the heat and smoke through the roof via other routes to the outside. Low level inlet air is essential for the operation of SHEVS and all openings for this purpose should not be obstructed. Special down-stands may have been installed to create a reservoir which will contain the smoke and hot gases at roof level, while vents allow the smoke to escape. It is important that any smoke can easily flow into the reservoirs and that nothing which could cause an obstruction, e.g. large advertising display material, is fixed near the vents. In shopping complexes the front of individual shops often forms part of the smoke control design. If your building has smoke vents fitted, or any other form of smoke control, then you may need to seek advice from someone who is competent in such systems.
